Cowshed Lane Bassaleg, Newport Guide Price £625,000
 6
6  3
3  3
3- Stunning & Unique. Very Large Family Home. Individually Self Built In 2007. Very High Specification & Exceptionally Well Maintained.
- Highly Sought After Semi Rural Location Close To All Local Amenities, Well Regarded Schools & Popular Recreational/Leisure Facilities
- Excellent Transport Links To Bristol, Cardiff & Surrounding Areas Via The Nearby M4 Motorway & High Speed Main Central Train Station.
- Large Plot. Electric Telecom Entry, Double Gates. Sweeping Driveway. Ample Parking. Garage & Car Port. Security System Installed.
- Study, Ground Floor Cloakroom WC, Sumptuous Lounge With Feature Fireplace & Burner. Large Separate Utility Room.
- Show Stopping, Elegant, Bespoke & High End Kitchen With Integrated Appliances, Rare French Made Range Cooker & Open Plan To A Wonderful Living/Dining Room
- Attractive & Secluded Garden Areas With Sunny Aspects, Patio Seating Areas, A Custom Made Oak Framed & Glass Veranda & Wonderful Planting & Lawns
- 5 Large Double Bedrooms. Dressing Room/Bed 6. Ensuite To The Master Bedroom & 2 Further Contemporary Family Bathrooms.
- Underfloor Heating. Oak Doors, Stairs, Windows & Frames Throughout. Gas Combi Boiler. NO CHAIN
- ******MUST VIEW****** Guide Price - £625,000 - £675,000
Set on a substantial plot in one of Newports premier locations is this stunning, capacious & one of a kind self built homes created in 2007 to a very high & exacting standard by the current owners, who after loving every minute of raising a family there are now looking to retire and downsize. Semi rural in position yet close to all amenities, very highly regarded schools, wonderful local pubs and perfect for those loving the outdoors this exceptional home further benefits from excellent transport links via the nearby M4 motorway & train stations making it ideal for those wishing to commute as well as wanting everything just a short distance away.
Entered via the traditional styled wooden gates the long, block paved driveway sweeps down until you reach the large garage, driveway & car port with the house then being unveiled nestled beyond its attractive picket fencing, lawns, trees & hedgerows. Ample parking is provided on the driveway, in the garage and under the oak framed car port with storage options and further potential to develop the building being in abundance. Access to the vast loft area is by a drop down ladder which like many aspects of the house is controlled by electric along with the garage door & intercom access system at the front gates.
Wandering down the path through the front garden area towards the front porch & door you can see a patio seating area to the left of you that's perfect for relaxing or entertaining in its secluded, sunny aspect, whilst the scent of the attractive, mature plants, shrubs and trees fill the air & lawns stretch out to either side.
Once through the front door the hallway greets you with its tiled flooring which along with natural wood covers the entire underfloor heated ground floor area giving a traditional, luxurious feel whilst being practical & standing the test of time for any family activities. Oak doors open out in all directions giving access to the generously sized study, a cloakroom WC, an exquisite family lounge with its feature fireplace, burner & double doors giving access too and views over the rear garden beyond. Onwards and through to the left side of the house where the show stopping, light filled kitchen/dining/living room is situated stretching the entire length of the house giving views over both gardens whilst offering the most delightful space to have family gatherings, parties, meal times or in fact any occasion.
The kitchen itself is handcrafted in cream solid wood by Edwin Locksley with granite work surfaces and a central island that's just enormous creating a centre piece of grandeur in its contrasting sea green colour. High end Mila integrated appliances are coupled with a rare, special & large range cooker that was hand made in France and access to a utility room that's bigger than most peoples kitchens can also be found. Practical yet stylish it houses the ideal space for washing, cleaning & storing whilst also being home to a gas combi boiler. The kitchen/living room is completed with space for sofas and dining furniture that also opens up through to the BBQ patio area outside via double doors. This area is covered by a bespoke oak framed & glass veranda making it usable year round whilst the lighting, planting and imposing natural stone boundary wall create a cosy & tranquil environment perfect for slow weekends or evenings with a glass of wine.
Up the stairs and off a spacious hallway there are 3 large double sized bedrooms with the master boasting a walk in wardrobe and contemporary ensuite shower room with vanity unit and a heated, wall length mirror. The dressing room/bedroom 4 is also on this floor along with the large family bathroom offering a free standing roll top bath, a walk in, stone based shower & another vanity unit for storage. Up a further flight of stairs and there are two more double bedrooms, another beautiful & well designed bathroom plus storage cupboards and options providing more evidence of the practical nature to the home essential for family living.
A truly amazing & stand out home in so many ways the agents highly recommend viewing in order to fully appreciate all that this well located and special home has to offer. No onward chain. ***Guide Price £625,000 - £675,000***
Newport NP10 8HZ
Newport NP10 8HZ
| Name | Location | Type | Distance |
|---|---|---|---|





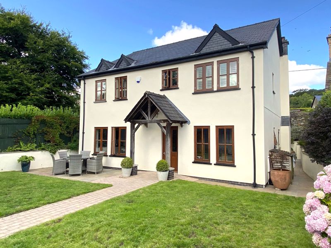
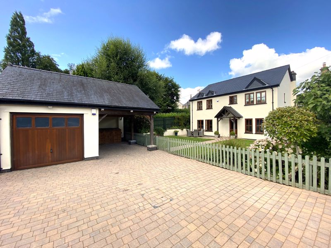
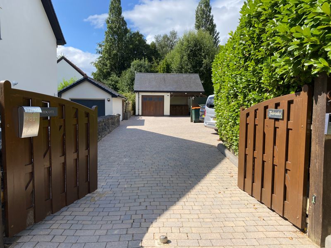
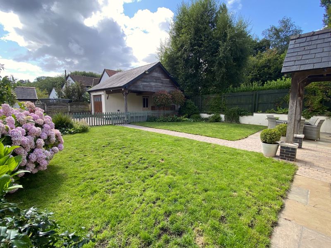
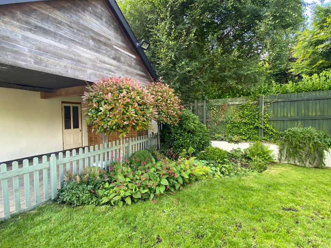
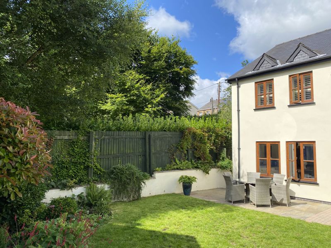
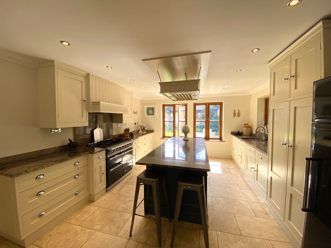
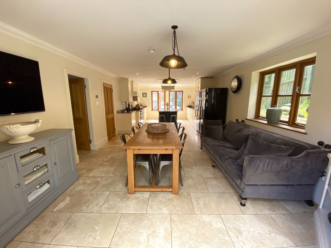
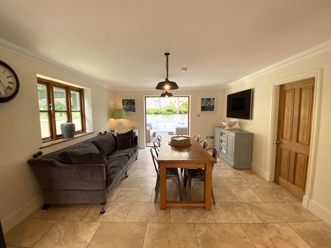
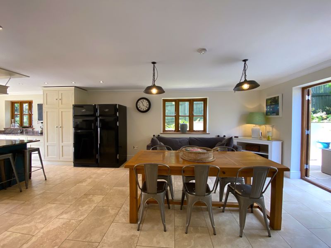
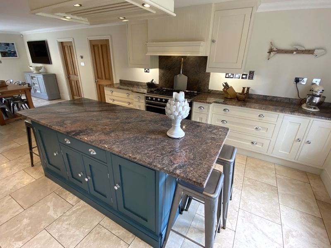
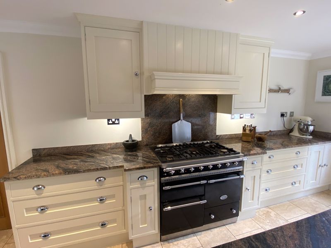
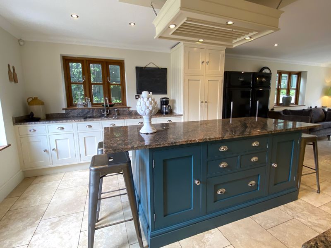
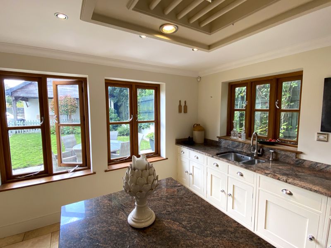
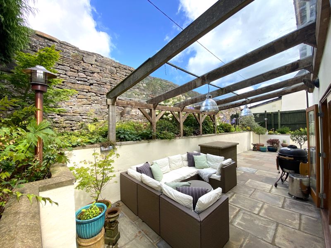
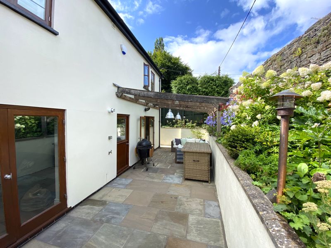
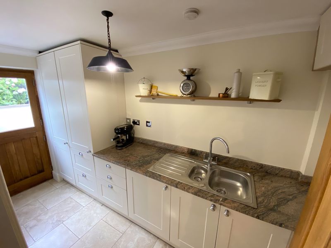
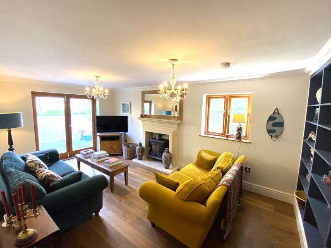
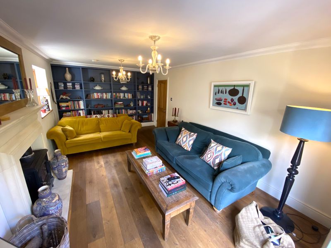
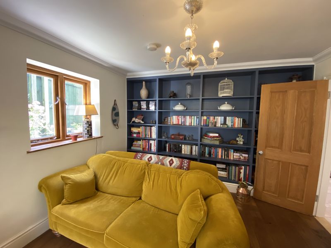
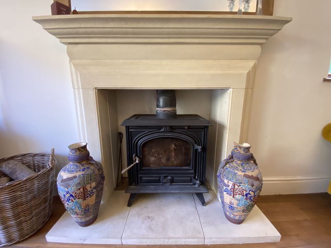
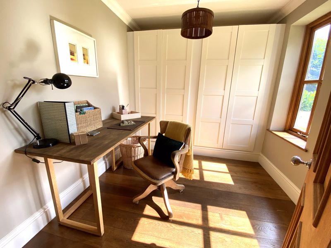
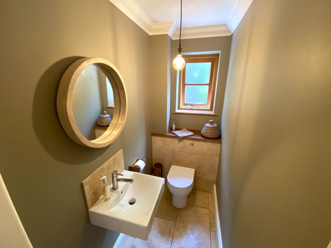
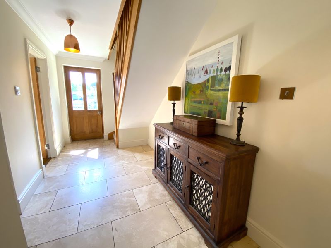
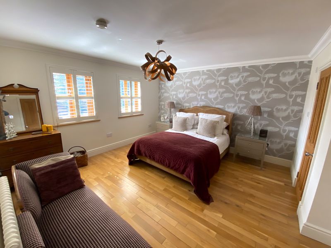
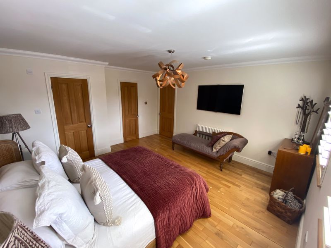
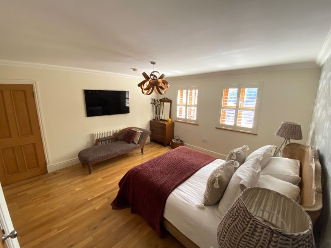
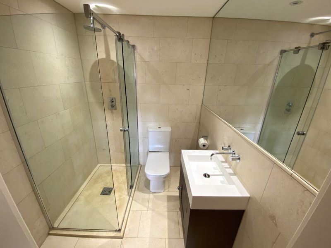
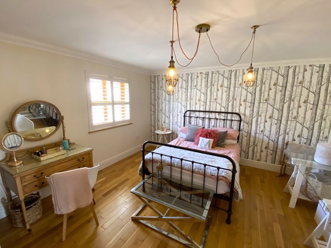
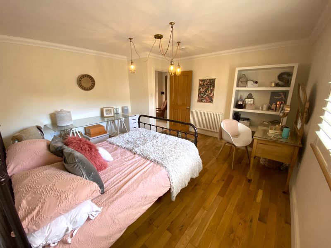
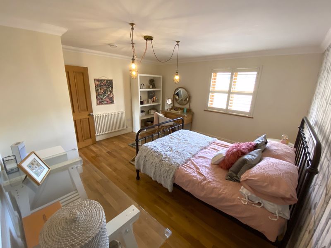
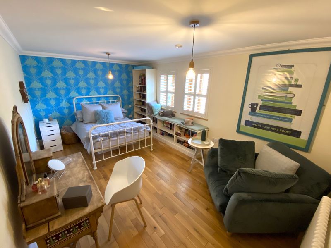
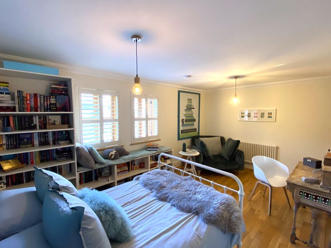
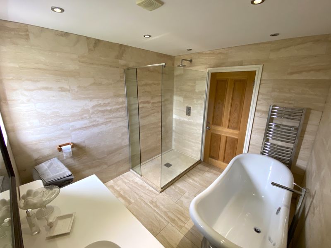
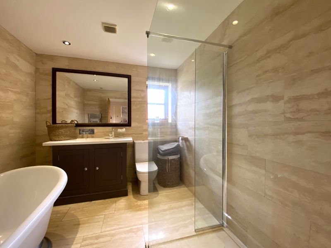
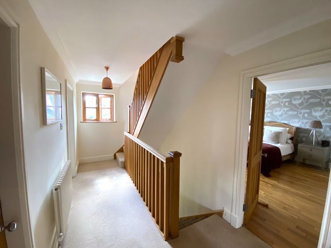
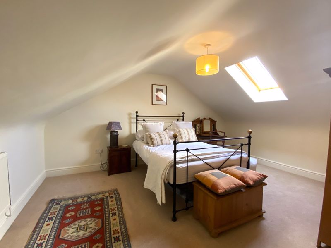
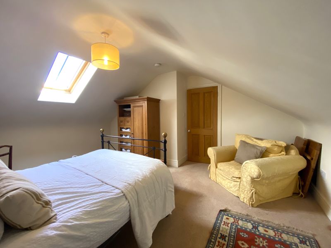
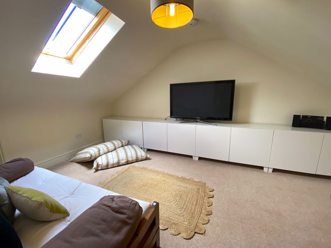
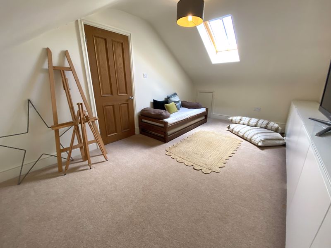
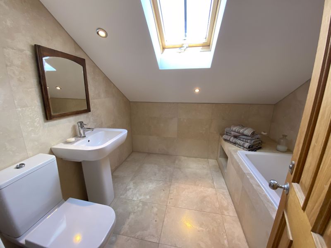
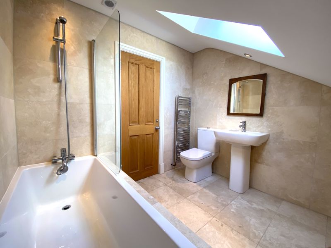
.jpg)
 Mortgage Calculator
Mortgage Calculator


